7 Japanese House Features That Every Home Should Have
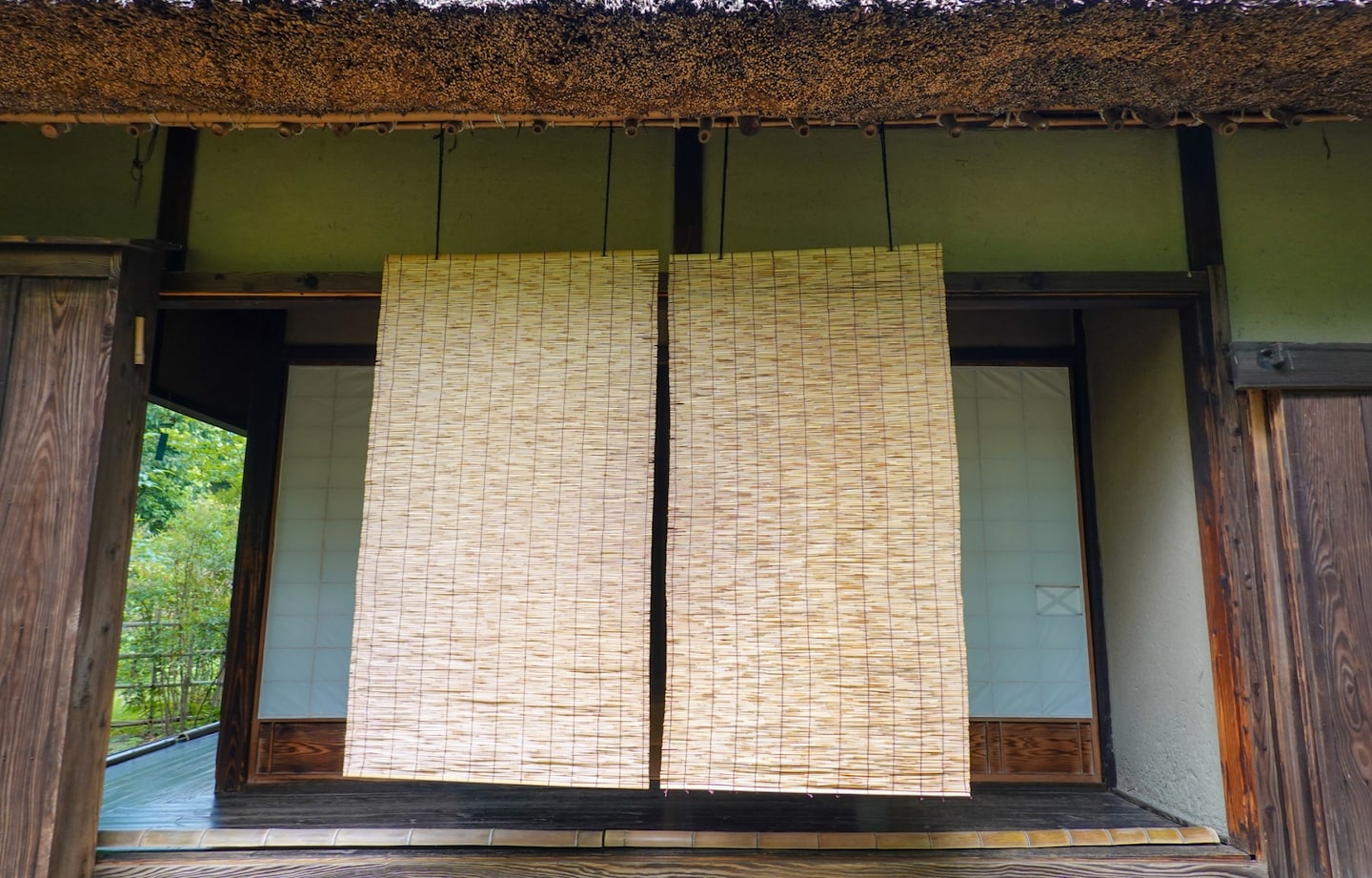
Many aspects of Japanese lifestyles are visually appealing, which is why Japanese design exerts a strong influence on lifestyles around the world. Architect and artist Azby Brown introduces a few features of Japanese houses that could be incorporated into the design of any home, and would improve life in very noticeable and enduring ways.
By Azby BrownThe most interesting features of Japanese homes bring tremendous practical advantages. Most of these ideas make it possible to use space more flexibly. Some improve physical health and comfort. Yet others can enhance social interaction. Let’s take a look at several typical Japanese home features worth adopting regardless of where you live.
The Genkan
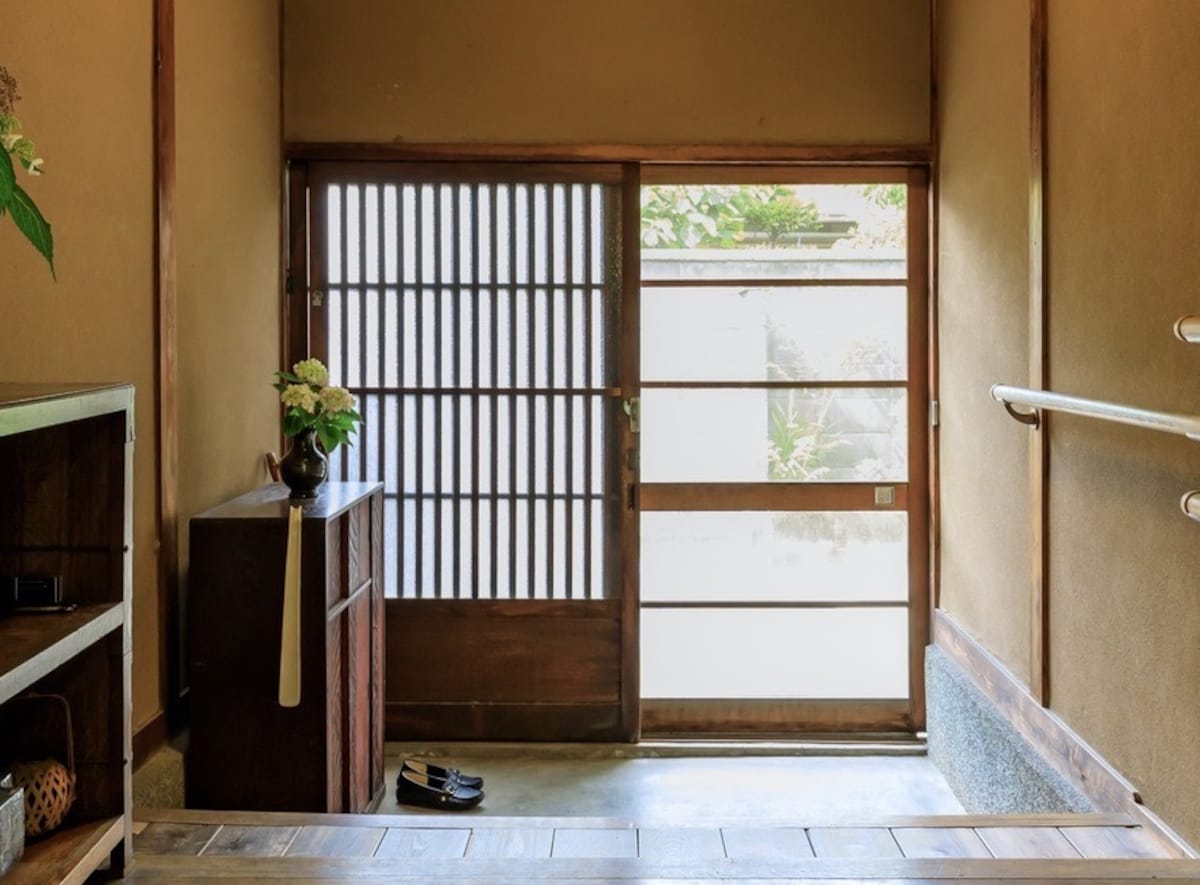
The genkan in a traditional-style home. Genkan are part of every modern-style Japanese home as well.
The emphasis placed on keeping the interior of Japanese homes clean and free of outdoor dirt is deeply rooted in the nation’s culture and history. Those who would like to enjoy the benefits of a similarly clean floor should seriously consider having a genkan. The genkan is a vestibule where footwear is removed before stepping into the living spaces of the home itself. The act of removing footwear is what makes it possible to keep the interior floor clean enough to sit and sleep on, and the genkan facilitates that transition in a beautiful and functional way. In centuries past, the genkan was usually floored with hard packed clay. Today, it’s likely to be tile.
In the mental map all Japanese have of how homes are supposed to work, the genkan is considered a “dirty” zone, more connected to the outdoors than the rooms for living and sleeping further inside. Is it “dirty” because outdoor shoes are worn there, or can outdoor shoes be worn there because it’s “dirty”? That’s probably an unanswerable question. Because traditional Japanese houses had floors raised above the ground level, even today the demarcation between genkan and living space is a step up into a corridor or vestibule.
The genkan is also the first thing visitors see, so care is generally taken to make it an aesthetically pleasing space that demonstrates the character and taste of the occupants. Typical appointments include well thought-out furnishings, such as a bench to sit on while putting on or removing shoes, and a cabinet for storing them, as well as pictures and a shelf of some sort for flowers and decorative objects. The genkan can be modern or traditional, country-style or sleekly urban. Even tiny one-room apartments are unthinkable without a genkan of some sort, often just a small patch of contrasting flooring just inside the entry which tells everyone, “We keep a clean house here!”
The Engawa
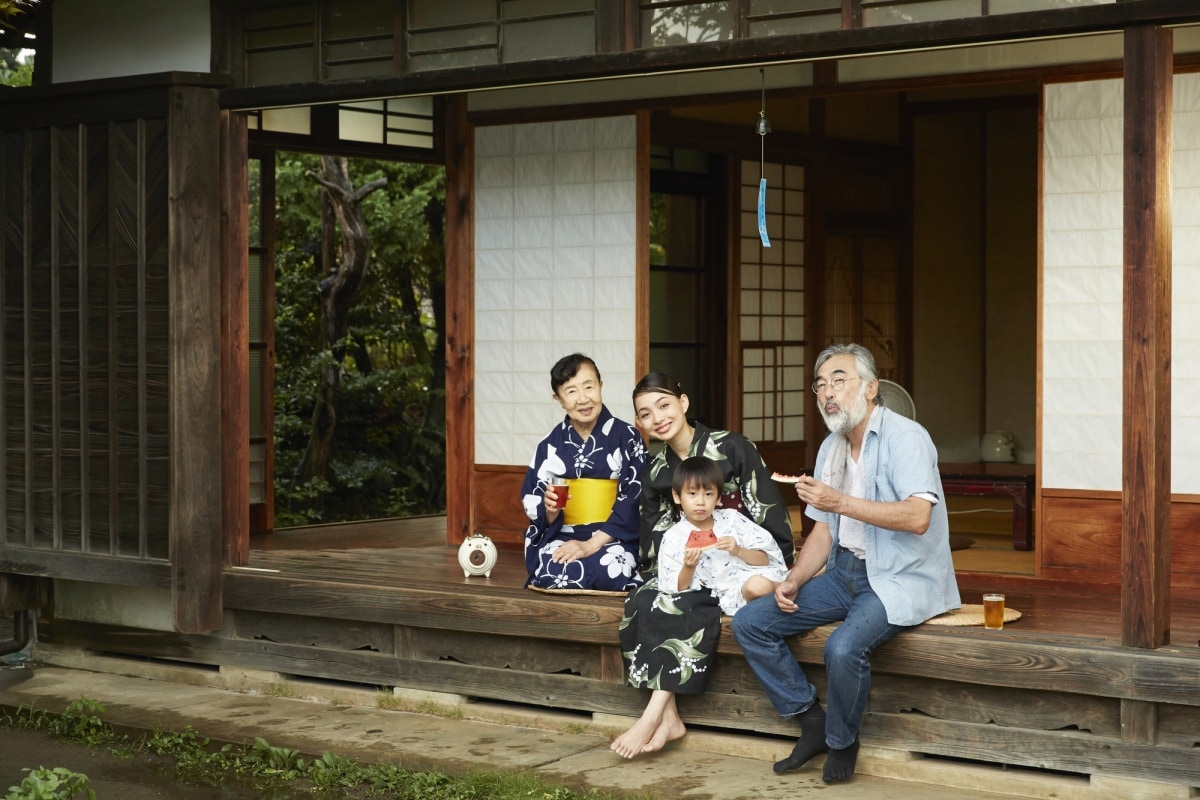
Unlike a typical veranda, the engawa is an area of transition between the interior and the outdoors.
More than just a veranda, the engawa is an extension of living space that connects us to the outdoors that literally lets us breathe. Many cultures have porches, verandas, or balconies, all of which are outdoor spaces connected to the house. But the engawa is truly a flexible extension of the interior space, at the same level as the interior floor, and sheltered by deep eaves.
The key to its magic is the use of large sliding doors that open up the entire length, making movement between the inner rooms and the engawa flow effortlessly. Light and air flow freely as well. The engawa is a place to sit and talk with neighbors, drink tea, or simply enjoy the garden, taking advantage of shade when it’s hot or sunlight when it’s cool.
Unlike a typical veranda, an engawa does not have a railing, since it’s intended to be used on the ground floor only. The nicest varieties have thick smooth wooden floorboards that feel cool on hot days. Additional shade can be provided by blinds hung from the edge of the eaves. To do it old-style, it’s best to have some round woven straw cushions handy so you can sit comfortably on the engawa floor. But there’s no reason not to haul a rocking chair out there if that’s what best suits your mood.
The Japanese-style Bath
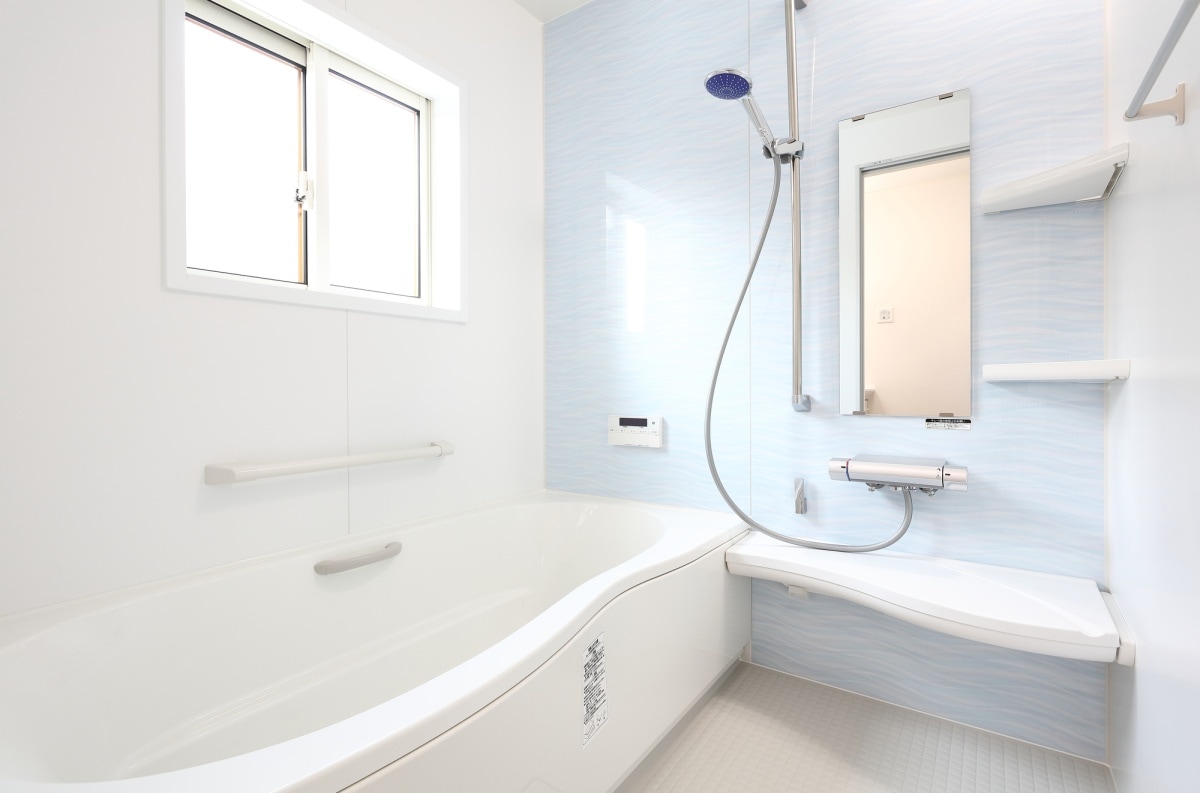
The Japanese bathroom is not only a place to get clean, but to relax while the stress of the day dissipates in the hot, deep water.
The Japanese bath invariably gets raves from visitors who experience it for the first time. The Western bathroom typically includes a sink, a toilet, and a porcelain or fiberglass trough surrounded by a curtain or other partition to allow users to take a shower without getting too much water on the floor.
The Japanese bathroom, on the other hand, is like a shower stall large enough to hold a large tub for soaking in. The entire bathroom is a “wet zone,” and the toilet and the washbasin are relegated to separate areas. Japanese bathtubs are shoulder-deep and fed by circulating hot water which is preferably close to scalding. Contemporary Japanese bathrooms are fitted with flexible showerheads that can be used either standing or while seated on a small wooden or plastic stool. Age-old manners dictate that users wash and shampoo outside of the tub itself, rinsing off all of the suds before climbing into the tub to soak. That way the water always stays clean.
In ages past, bathtubs were carefully constructed of durable, water-resistant hinoki wood, and these can still be ordered, although they’re considered luxurious and priced accordingly. But once you grasp the basic concept, a bathroom that takes advantage of the Japanese way of bathing can be constructed using conventional materials and techniques. Shower and shampoo outside the tub, and soak your stress away.
The Washlet
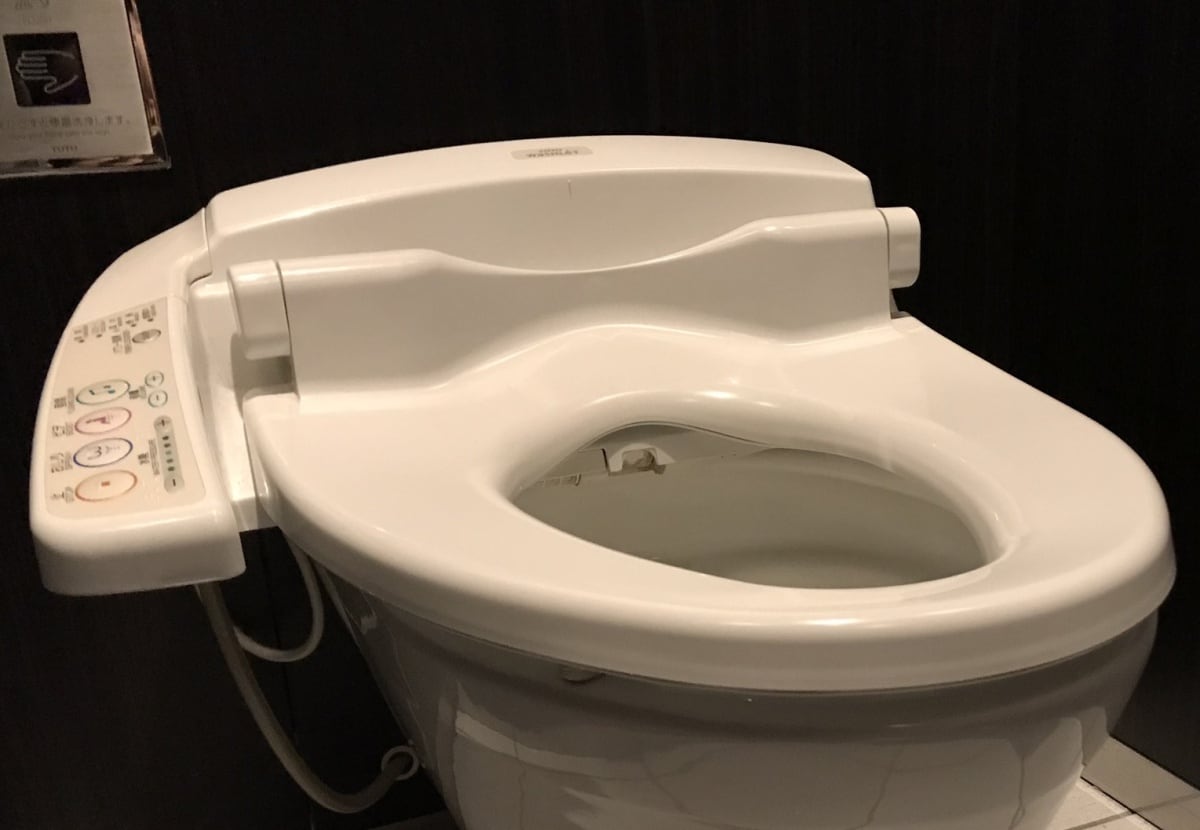
These washlets are now so common, they are found in many public toilets as we'll as most homes in Japan.
Who could have imagined that having the toilet wash your butt could make such a difference in one’s daily life? But that’s one of the unexpected things modern Japan has demonstrated to the world. Unveiled to the Japanese market in 1980 by the TOTO corporation, the Washlet was a well-engineered sanitary fixture that integrated the functions of a European bidet into an electric toilet seat.
They were initially fairly expensive (for a toilet) and aimed at a high-end clientele. A lot of time and experimentation was devoted to determining the best angles for the water spray, as well as how to keep the water consistently just comfortably warm enough. Even early models had a dryer function and toilet seat warming, and eventually automatic cleaning was perfected as well. Before long, the Washlet had taken the country by storm and several other Japanese manufacturers were producing similar items.
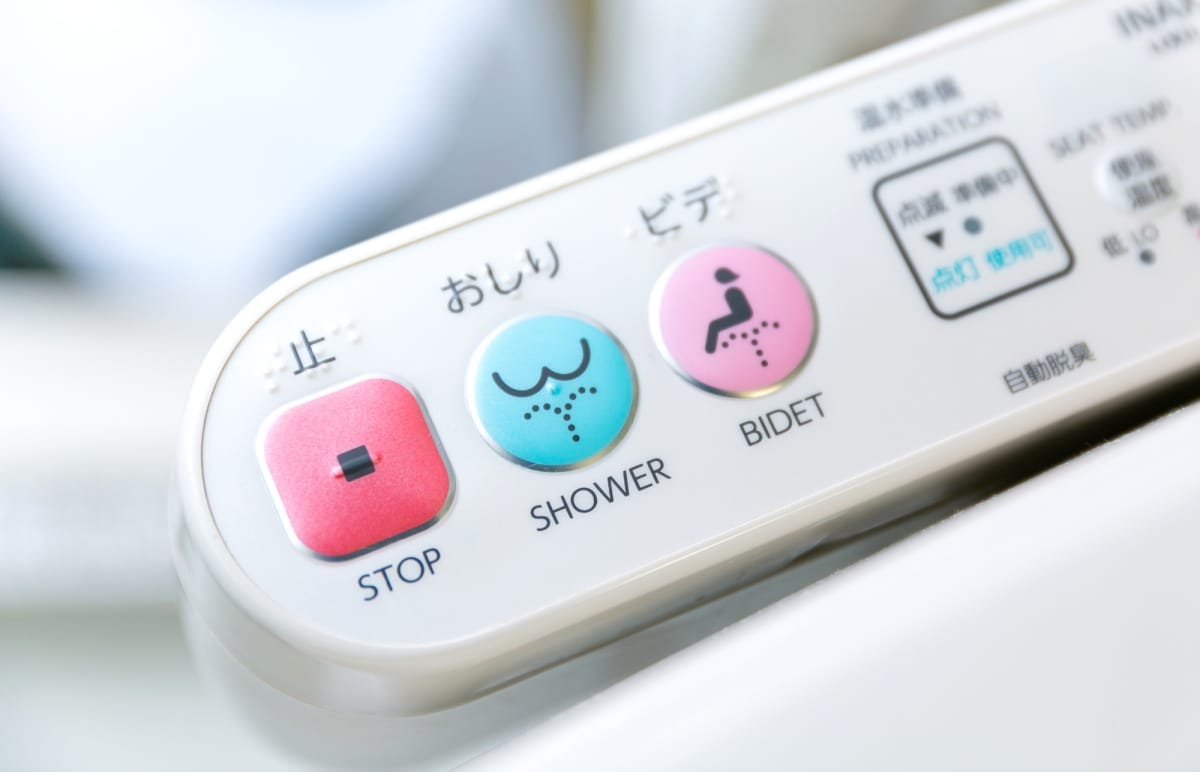
Most washlets come with easy-to-understand illustrated instructions.
Nowadays, nearly every toilet in Japan, including many public ones, has butt-washing functions. Newer models include sensors for energy conservation, and some have health monitoring features as well. For contemporary Japanese, using a plain-old toilet now feels, well, yucky. Outside of Japan they’ve become highly desired status symbols. Visitor who use them for the first time are often merely curious at first, but once they figure out the controls, they quickly understand the advantages of nether-region cleanliness. Once you’ve used a toilet that washes your posterior, you’ll never want to go back to the old way!
The Oshi-ire
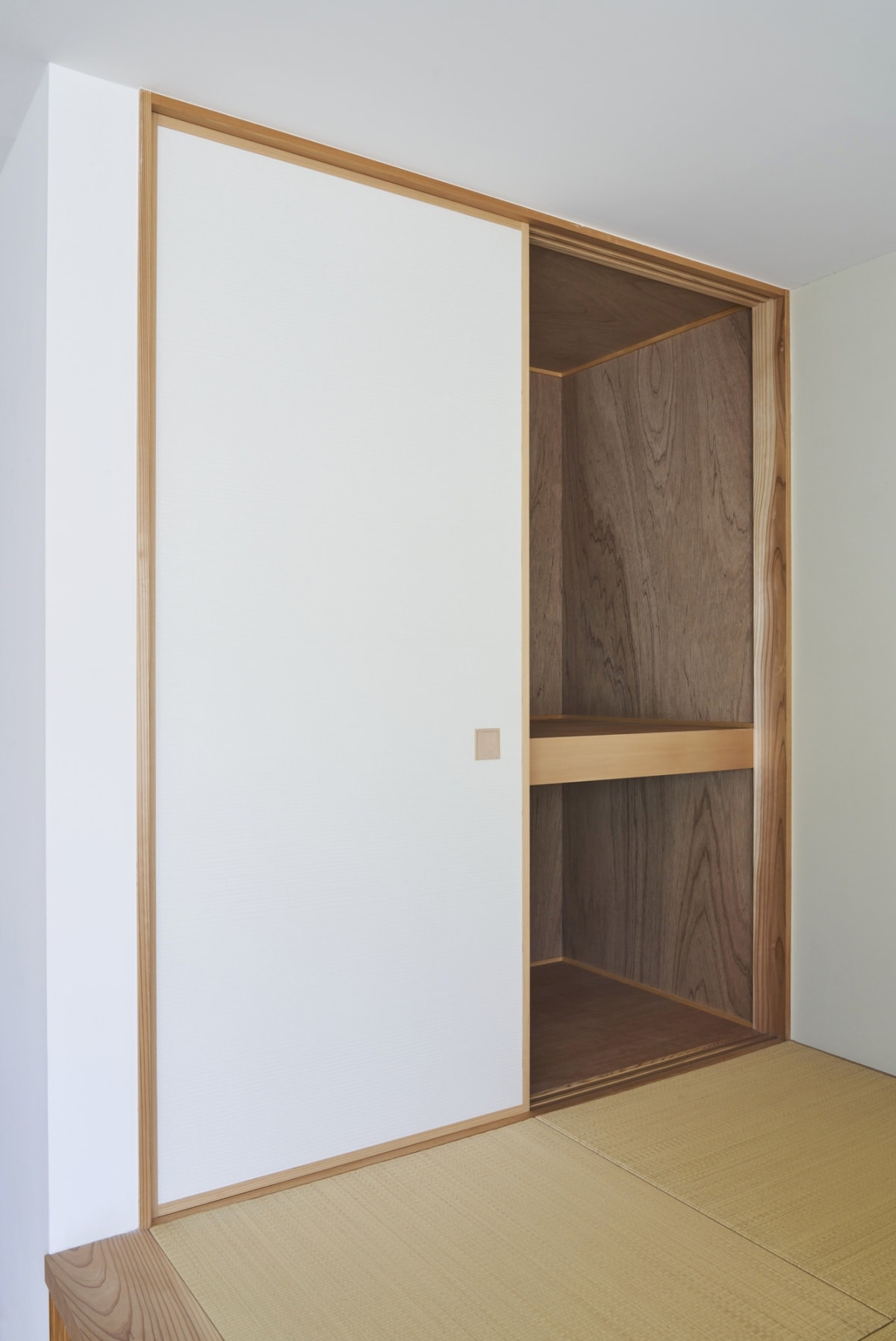
The Oshi-ire in a newly constructed house, ready to be stuffed with futon bedding and other household items that need a large storage space.
Japanese homes have a reputation for being smaller than their Western counterparts, but most are blessed with capacious storage in the form of oshi-ire. These deep, wide storage units can hold just about anything, and are fitted with full-height sliding doors that make it very convenient to access what’s inside.
The oshi-ire—literally “push it in”—was developed in centuries past to store bulky Japanese futon bedding and coverlets. These fold conveniently into fluffy units about one meter square. As a result, oshi-ire are always about one-meter deep, with a much greater storage volume than typical storge cabinets in the West. They also have a deep, sturdy shelf that spans the entire width and divides the entire storage area into upper and lower compartments. Among other things, this eases the back strain of lifting things in and out. In the modern period, the handy standardized dimensions of oshi-ire combined with changing needs led to a proliferation of modular storage units designed to fit perfectly inside.
These can now accommodate everything from tightly folded shirts to sweaters to kimono, as well as hanging clothes. It’s also possible to convert an oshi-ire into a spacious desk if the need arises. Walk-in closets are great, but for efficient use of space, the oshi-ire can’t be beat.
The Shoji
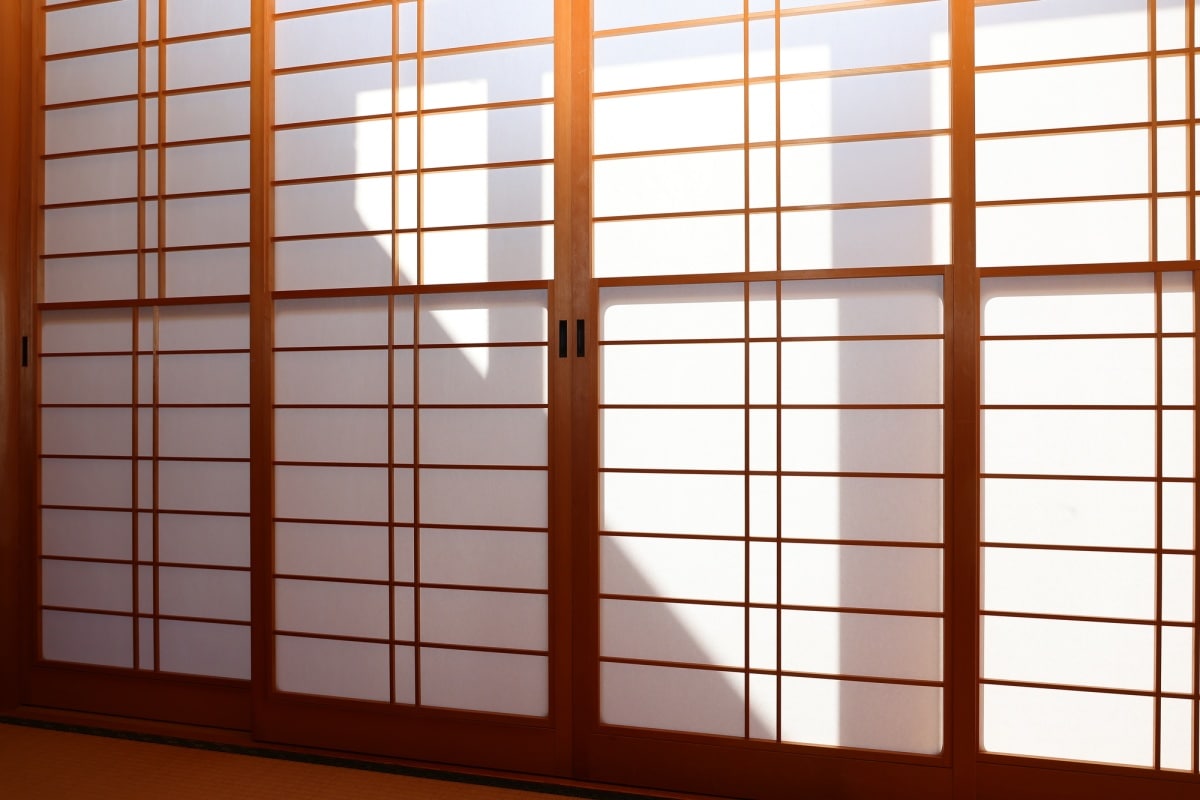
Shoji are used in doors (above), in windows, and as room dividers. They are translucent, allowing a subdued light into the room.
Shoji are a delightful way to shade windows and divide rooms. One of the hallmarks of Japanese interior design for several centuries, these versatile translucent sliding panels control light and air and afford a surprising degree of privacy. Shoji can be used to shade any kind of wall opening, including full height doorways and windows of any size or placement.
Traditional shoji are made of thin, intricately interconnected wooden lattices, covered with fine white washi paper. They are beautifully responsive to changes in light, and act as a subtle screen for the play of shadows. If you’re looking for a simple, lightweight room partition, shoji can be ideal, either set in a frame that allows them to slide, or freestanding and fixed.
Although they are usually made in standardized overall dimensions, an incredible variety of decorative lattice patterns can be used. Like many aspects of Japanese design, traditional versions remain extremely popular, but shoji are also available in durable modern materials that retain similar functions and feeling. Due to their incredible popularity as iconic Japanese interior design items, shoji are increasingly available outside of Japan.
The Tatami
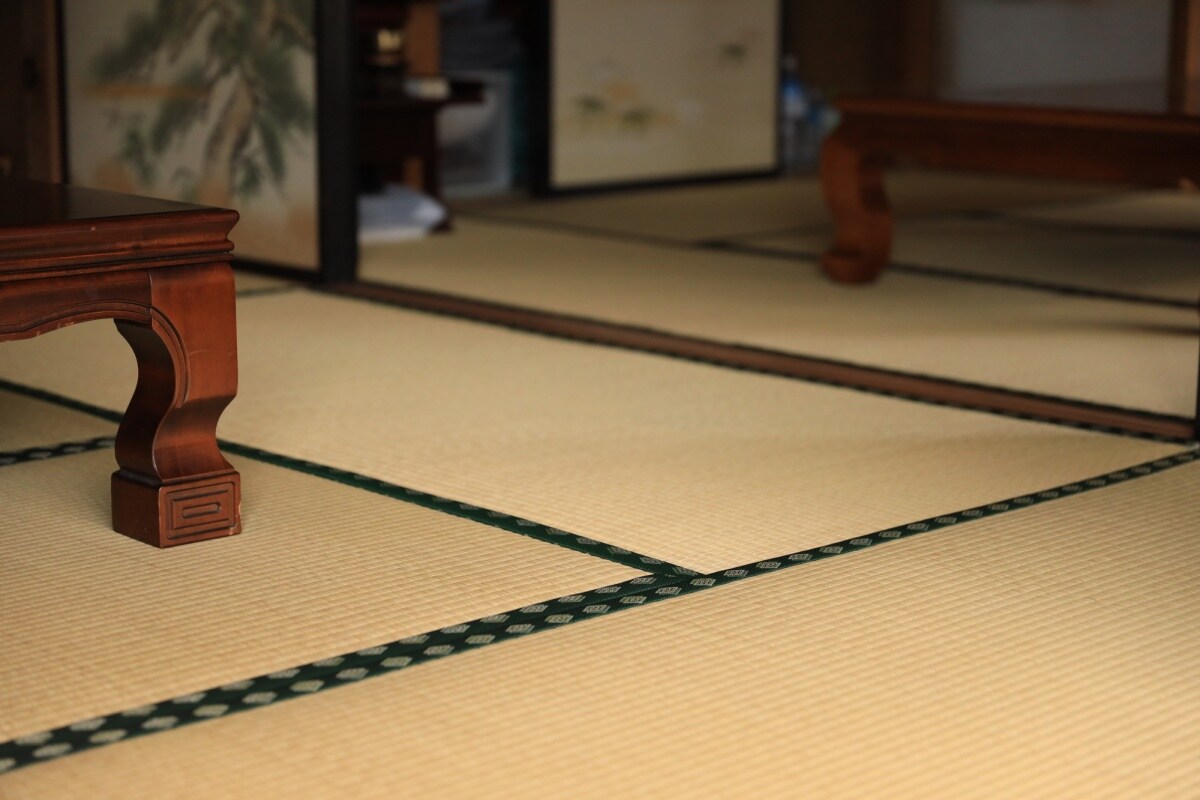
Tatami mats are a soft flooring material that is ideal for sitting, sprawling about, or laying out futons for sleep.
One of the things that has traditionally distinguished the Japanese domestic lifestyle from those of the West is its floor-based lifestyle. The comfort and convenience this affords, including a greater feeling of spaciousness, the ease with which rooms can be used for different purposes, and being able to instantly accommodate any number of seated visitors, to name a few, is largely made possible by the use of tatami.
Tatami are wide rectangular floor mats, covered with woven rush, which have been traditionally used to cover entire rooms in Japan, particularly those used for living, sleeping, and eating. Firm but yielding underfoot, tatami are comfortable for sitting and reclining on, so that the entire room becomes more like a giant piece of cushioned furniture. They also give off a pleasant grassy scent when new.
Tatami have been so important to the concept of home interiors that room sizes are designated by the number of tatami needed to cover the floor—typically four and one half, six, or eight. Since tatami are standardized in size, rooms are designed from the outset to fit perfectly. Tatami are also extremely versatile. They can easily be used to cover just a corner of a room, for instance, to make a slightly elevated platform for sitting or lounging on. And if you find sleeping on futons to your liking, nothing beats the combination of a fluffy futon spread invitingly on a nice tatami floor.



