Small Spaces, Part IV: Japanese Ideas for Small and Tiny Homes
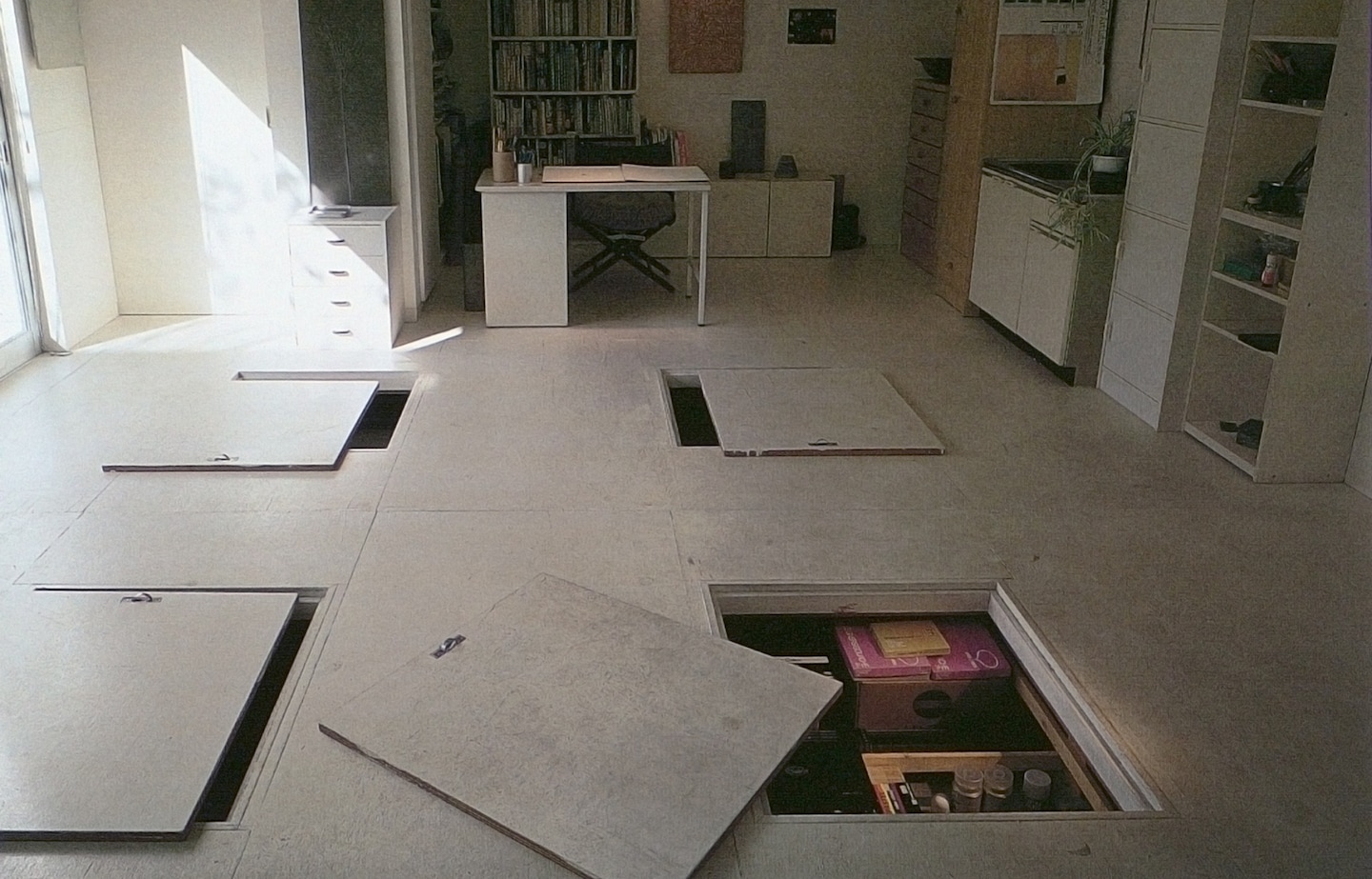
This is the fourth of a series by architect and long-time Japan resident Azby Brown, the author of Small Spaces: Stylish Ideas for Making More of Less in the Home. In these excerpts from that seminal book, he introduces ideas for space saving storage spaces under the floor.
By Azby Brown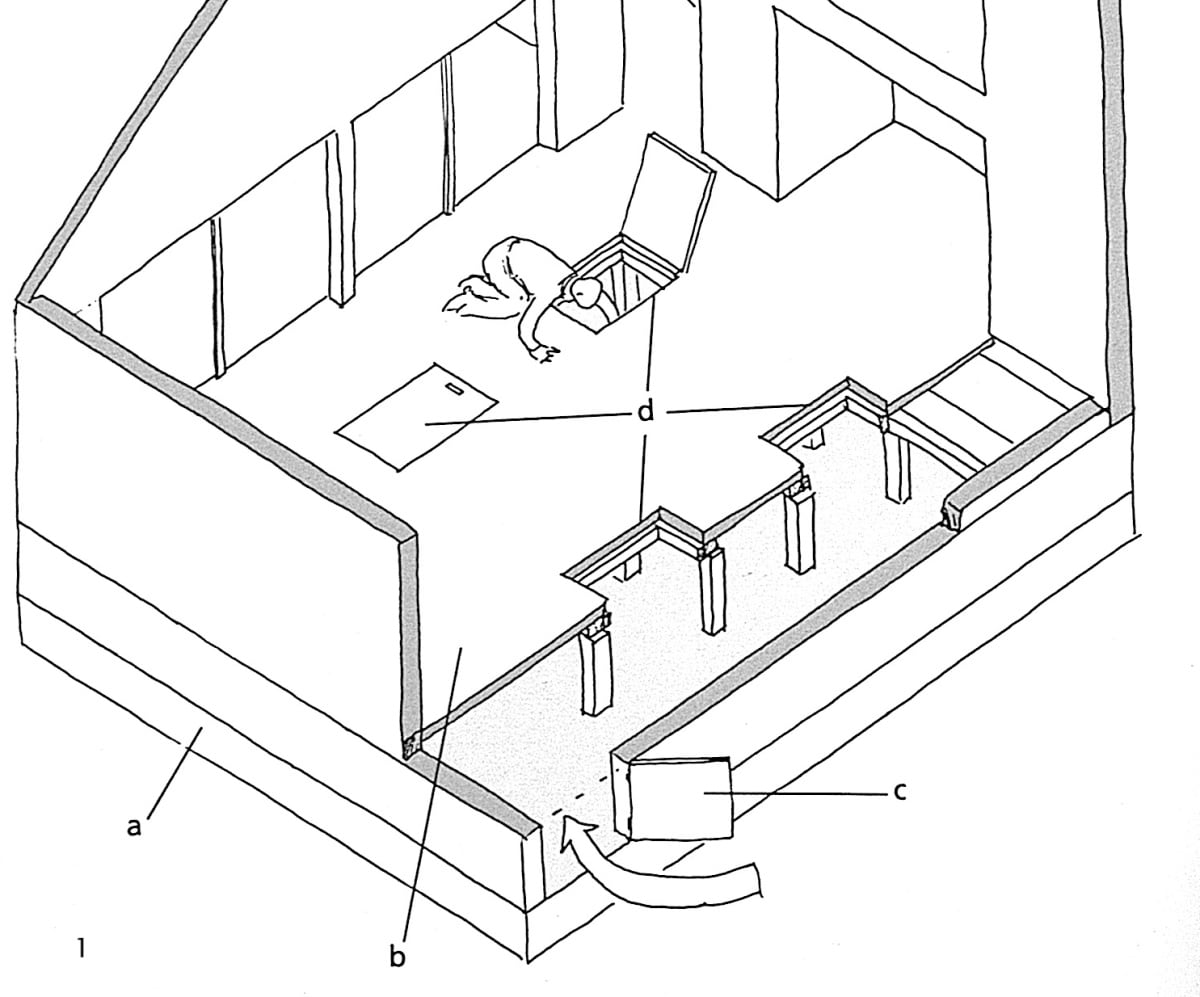
Cutaway plan: a) concrete slab foundation, b) floor raised on struts (Japanese construction), c) street-side access door for storage of long items, d) access hatches.
The first three installments in this series—"Compact, Comfortable, Convenient," "Making Your Space Larger than It Seems," and "Bringing the Exterior into the Interior to Broaden Horizons"—focused primarily on perceptual design techniques for making spaces feel larger than they actually are. This next installment highlights traditional solutions for maximizing storage. Although perception plays a role here, these can be characterized as fundamentally technical problems. Like the more visual aspects, they have also benefitted from centuries of Japanese design ingenuity.
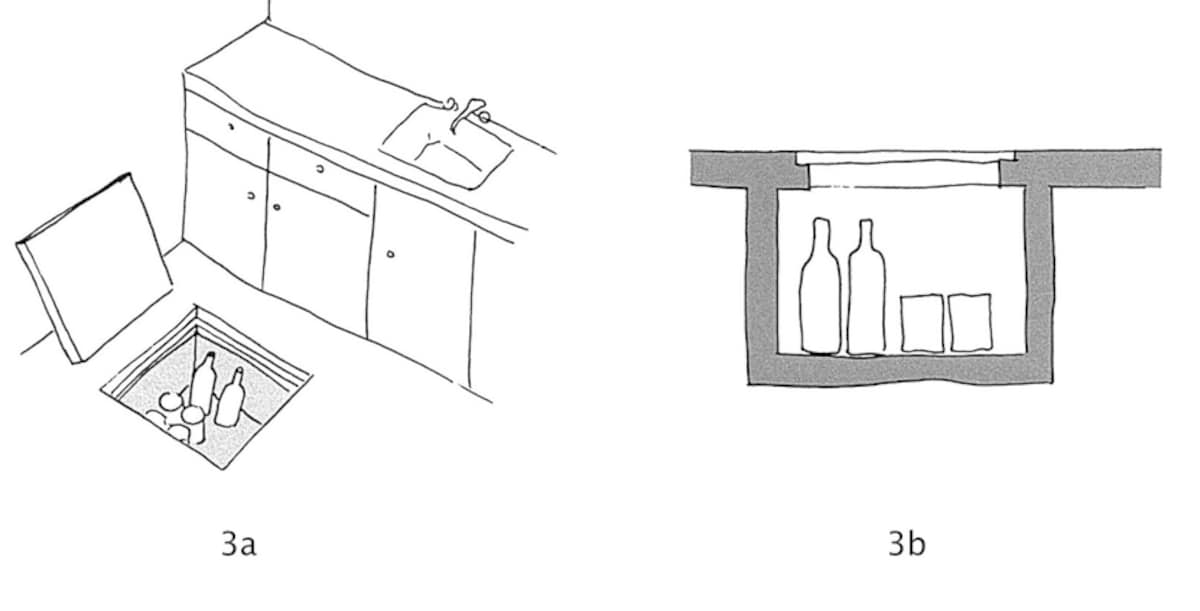
Simple subfloor storage box for kitchen.
Subfloor storage is a great idea. In various manifestations it has been used in Japan for centuries, but it is in fact better suited to Western construction methods. By far the most appealing application is in the kitchen, where raising a small lid underfoot can reveal a few cubic feet of storage for canned goods, paper products, and the like; the lid can be made to match the flooring, not exactly hidden but nonetheless unobtrusive
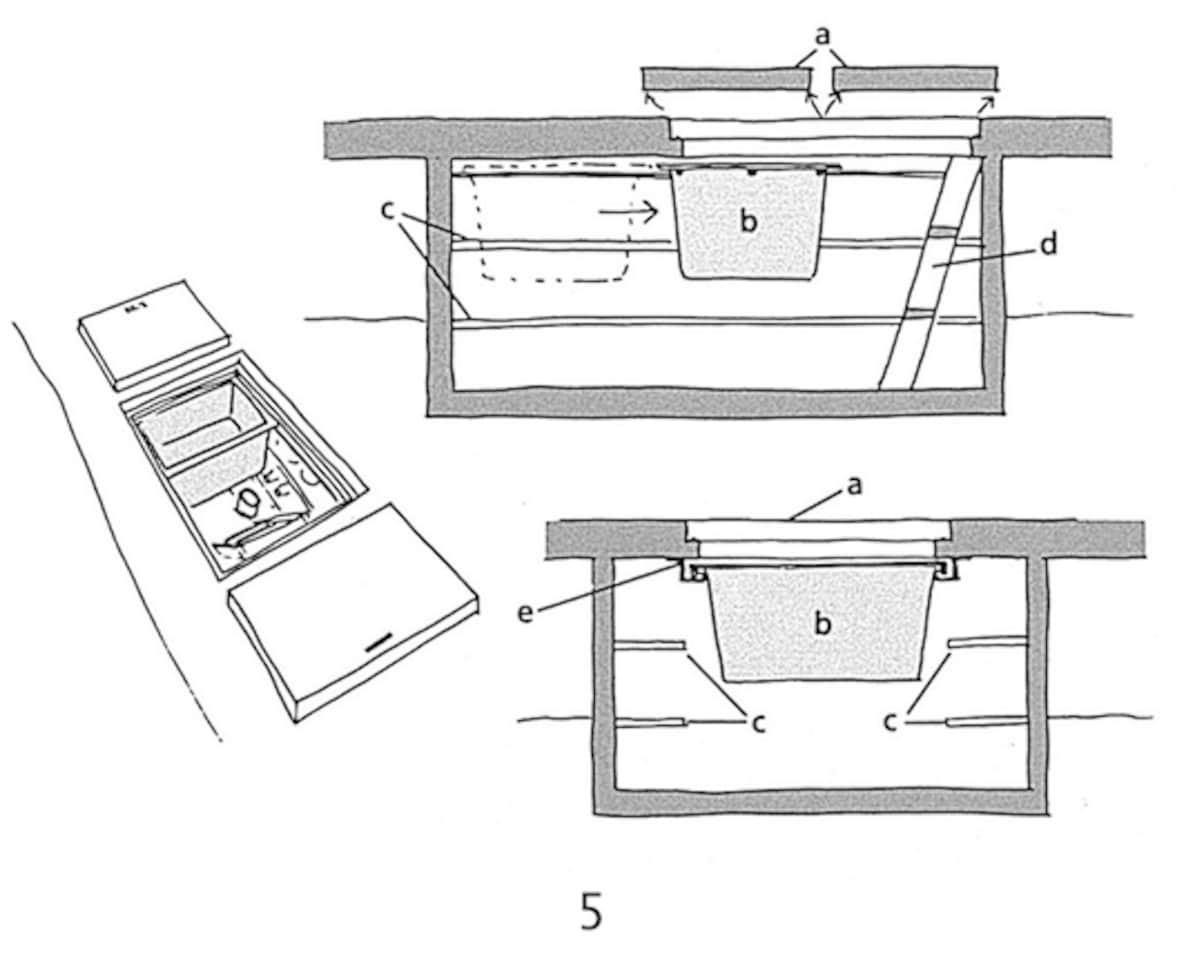
Crawl-space-type storage: a) two-piece lid, b) sliding storage box, c) shelves, d) access ladder, e) rails for rollers attached to box.
In Japan, this type of storage takes advantage of the fact that houses are traditionally built raised a foot or so off the ground; the storage boxes can be simply cast in concrete and water-proofed. (Fig 5) In other parts of the world with similar traditions—the southern United States, for instance—the adaptation will be very easy, and in some respects even easier in houses with cellars. Retrofits into concrete apartment blocks will require more imagination, of course. Subfloor storage boxes can be made to extend several feet under the floor horizontally, becoming more like a crawl space, even being large enough to hold several people standing upright (and doubling as an emergency shelter, perhaps).
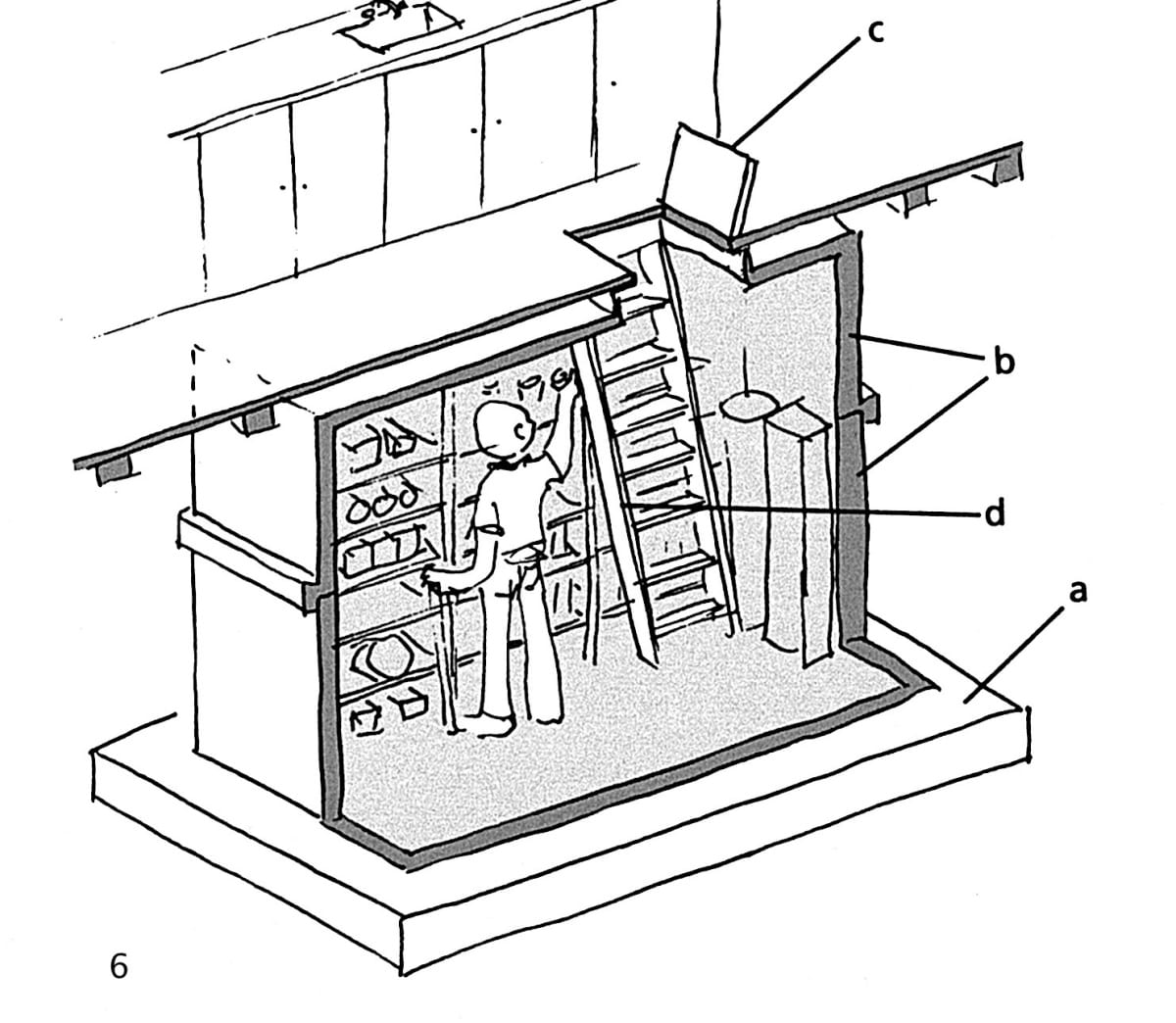
Cellar-type storage: a) concrete footing, b) two-piece cast concrete structure (other material may be used), c) hatch, d) ladder (fixed is safer).
Prefabricated units of this type are on the market in Japan, fully sealable, watertight, and shockproof, but indistinguishable from the outside from the smaller versions (fig 6). We have also seen units with several cabinets which slide on or are suspended from rails so any one can be accessed through the small opening while the others are moved out of the way (fig 4).
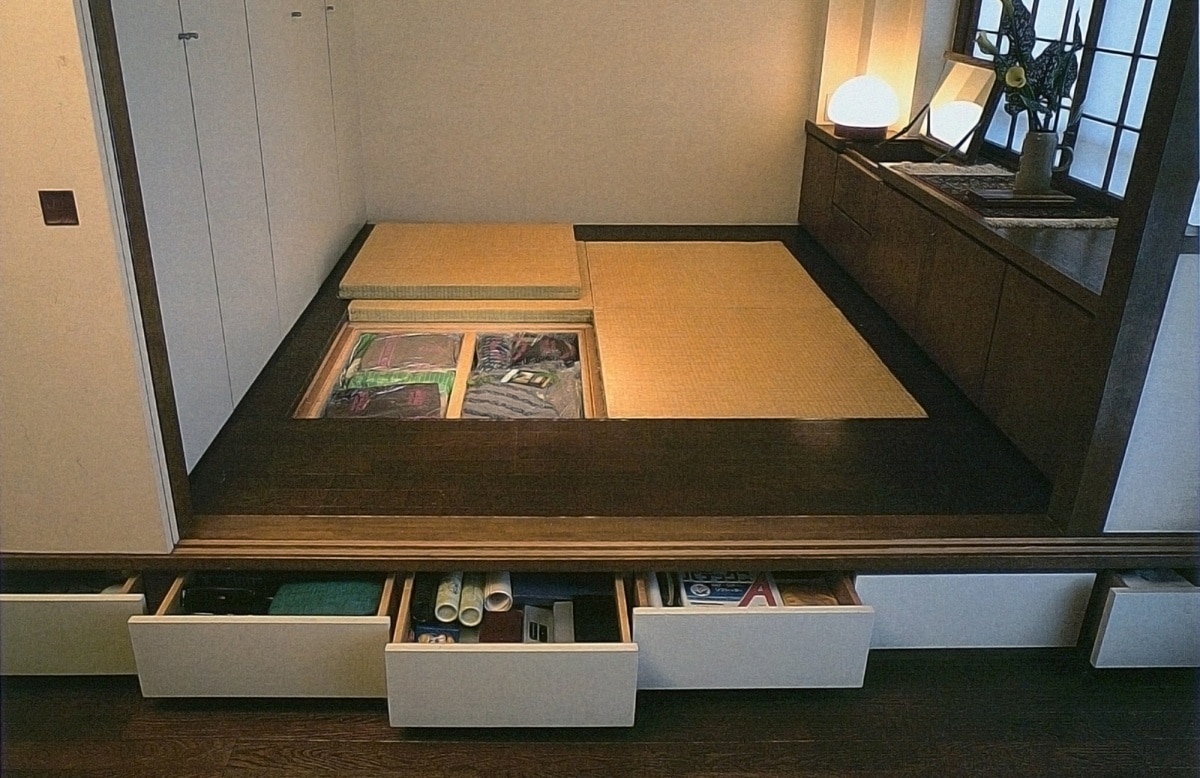
The small drawers which fit under the wood edging are used for frequently used items. When the drawers are closed, the white face does not call attention to itself.
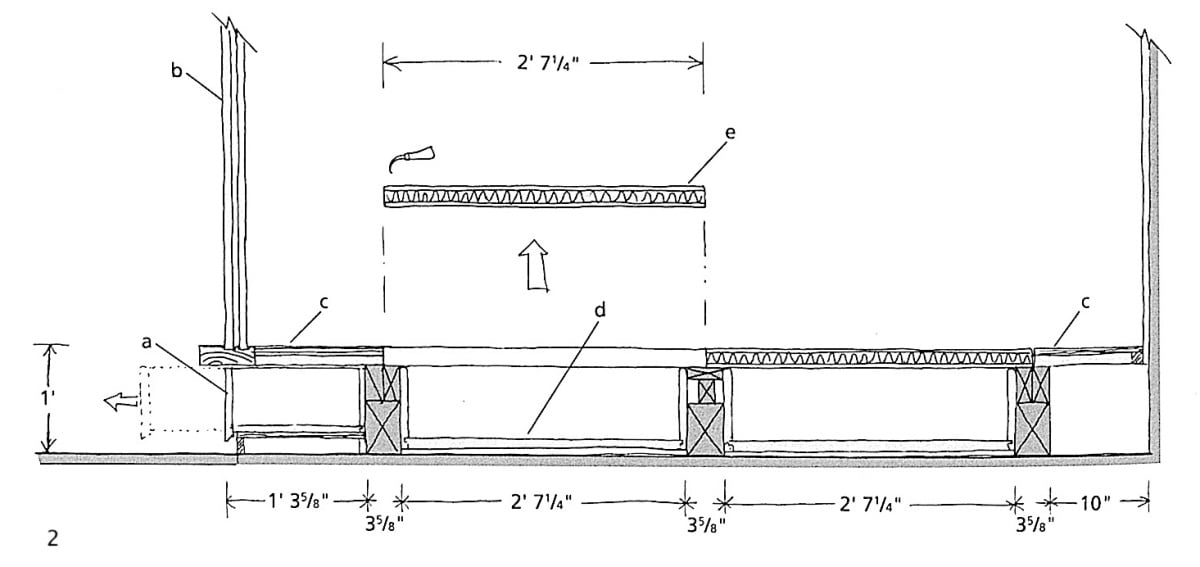
Side view: a) wooden drawers (6 each), b) sliding doors, c) flooring, d) wooden box (fixed in this case, but can be made removable), e) square tatami mat, plywood backing (perfectly flush when closed, removable with aid of upholstery hook).
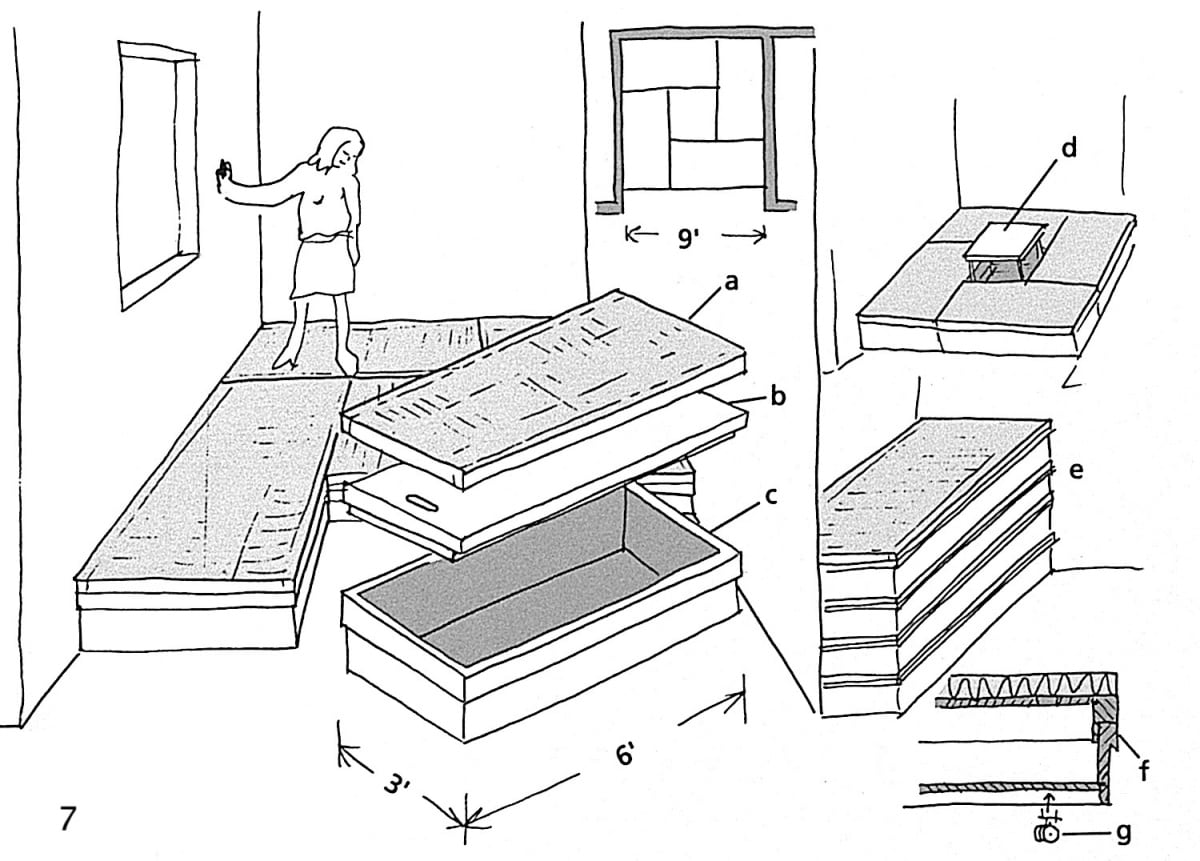
Modular, movable floor boxes: a) floor covering, b) wooden lid, c) wooden box, d) center box can be replaced with table, e) boxes can be stacked out of the way, f) handhold, g) optional casters.
Raised floor areas can also be taken advantage of to provide extra storage space. Openable floor panels, covered with mats, carpeting, or other flooring, can conceal several square feet of usable storage, even if it's only a few inches (Photo top, and Fig. 2. Spring-loaded and hidden-latch hardware is available where security is desirable. Where secrecy is less important than just plain storage, simpler lid-like arrangements may suffice. Variations include floors made of movable, modular boxes about a foot high, which can actually be removed for access and rearranged (Fig. 7).
If one considers the floor to be the upper face of an otherwise unused volume, many possibilities will suggest themselves. Sometimes, for instance, stair landings can be potential storage sites, as can the space under bed platforms or lofts. One concept with enormous potential is the use of the front face of a raised area—be it floor, platform, or whatever—as an access aperture for the space behind.
In many cases the structure will only allow storage a few feet deep, enough for boxes of books, appliances, or toys, but on occasion entire pull-out beds can be accomodated. Ambitious plans will only be feasible if the layout of the living area is intelligently thought out. Remember, there is always something under the floor. If you think of it as a horizontal surface covering potentially usable space, what's underfoot might make your life easier.
Articles in this series cover more practical examples of ways Japanese architects have used these concepts in interesting and innovative ways. Some of the features covered include:
Part I: Horizontality, Lighting and Color Patterns
Part II: Living Low and Level Change
Part III: Bringing the Exterior into the Interior to Broaden Horizons
To come:
More Clever Storage Ideas
Make the Most of Your Kitchen Space
About the book, "Small Spaces: Stylish Ideas for Making More of Less in the Home"
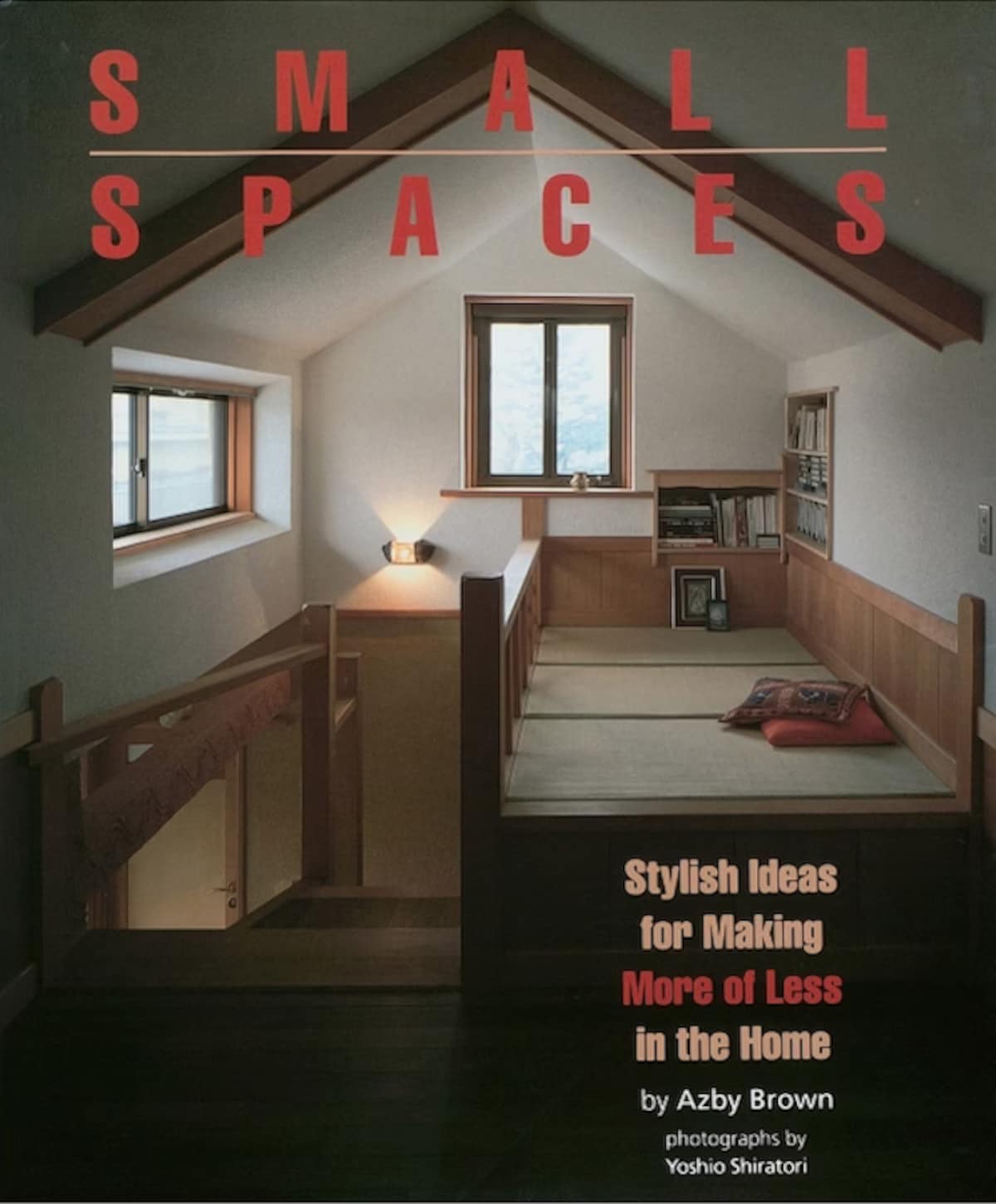
Small Spaces was released 30 years ago. In the years prior to this, a number of English-language books dealing with the design of both contemporary and historical Japanese houses had become available, and several became invaluable sources for specialists and academic readers. For the general audience, some provided advice on how to integrate shoji, tatami, and other Japanese features into Western lifestyles. Small Spaces was different from all of these. That Japanese homes were by necessity more compact than their Western counterparts was noted from time to time in writing about Japanese architecture aimed at the West. But this was almost invariably considered a “quirk” derived from a unique cultural and economic context, often amusing, sometimes clever.
Small Spaces, on the other hand, made the case that many people in other countries already needed the kind of compact living space ideas that had become common in Japan, and that in coming decades the need would only increase. This was clearly prescient. Back in the early 90’s, the Japanese architectural and lifestyle press was awash in the kinds of hints and space-maximization techniques that found their way into Small Spaces. I sensed that a convergence was occurring, and that people abroad were ready to live more like the Japanese. The book highlighted how people actually lived, focusing less on the work of starchitects and more on designers who worked to solve problems for average households.
The book’s approach was part technical, part perceptual, and part philosophical, and stressed how many seemingly new design ideas are rooted in Japanese tradition. This was, of course, decades before Mari Kondo. More significantly, what has become known as the “Tiny House Movement” was beginning to emerge. Small Spaces was frequently cited as a pioneering design sourcebook for compact design, by Stewart Brand, for instance, in How Buildings Learn of 1994, and in The Not So Big House by Sarah Susanka in 1997.
My later book, The Very Small Home, released in 2005, garnered even more international attention, undoubtedly thanks to exposure on the internet, which had emerged in the interim. Small Spaces thankfully remains in print after 30 years. Some of the designs presented in the book have aged better than others, but the underlying principles remain vitally important.
Amazon US
Amazon Japan
Amazon UK



